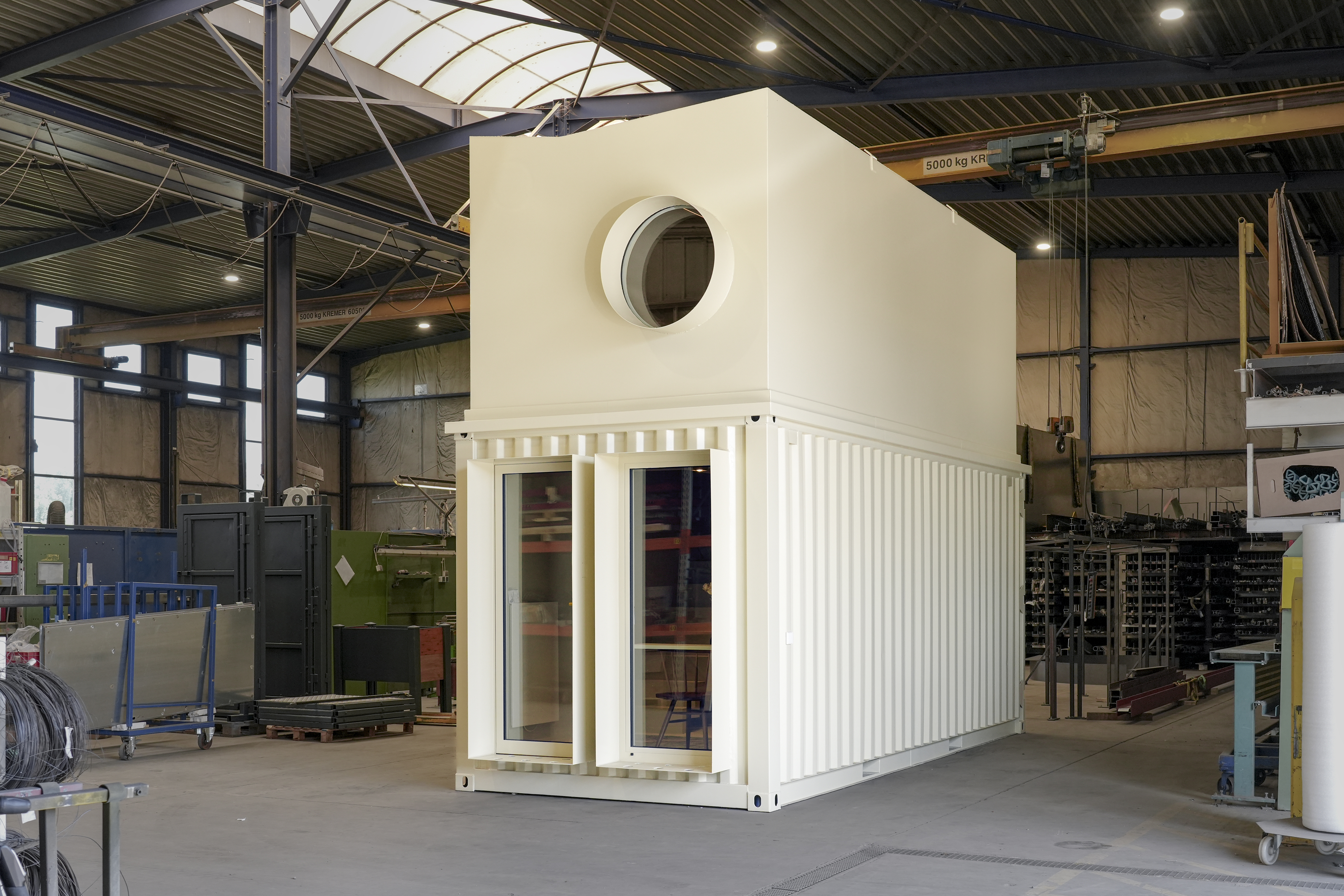
HUUS is a 25 sqm eco-friendly living module made from a repurposed shipping container and insulated with sustainable materials. Spread over two floors, it includes a queen-size bed, kitchen, wardrobe, dining table, and built-in lighting. It features high-speed internet, a secure aluminum door with electronic lock, and triple-glazed windows. Built to strict fire and safety standards, HUUS is ideal for short or long stays. In partnership with Viessmann, it includes efficient ventilation, heating, and hot water systems for two residents, offering low energy use and minimal CO₂ emissions—perfect for tourism, long-term housing, or social projects.
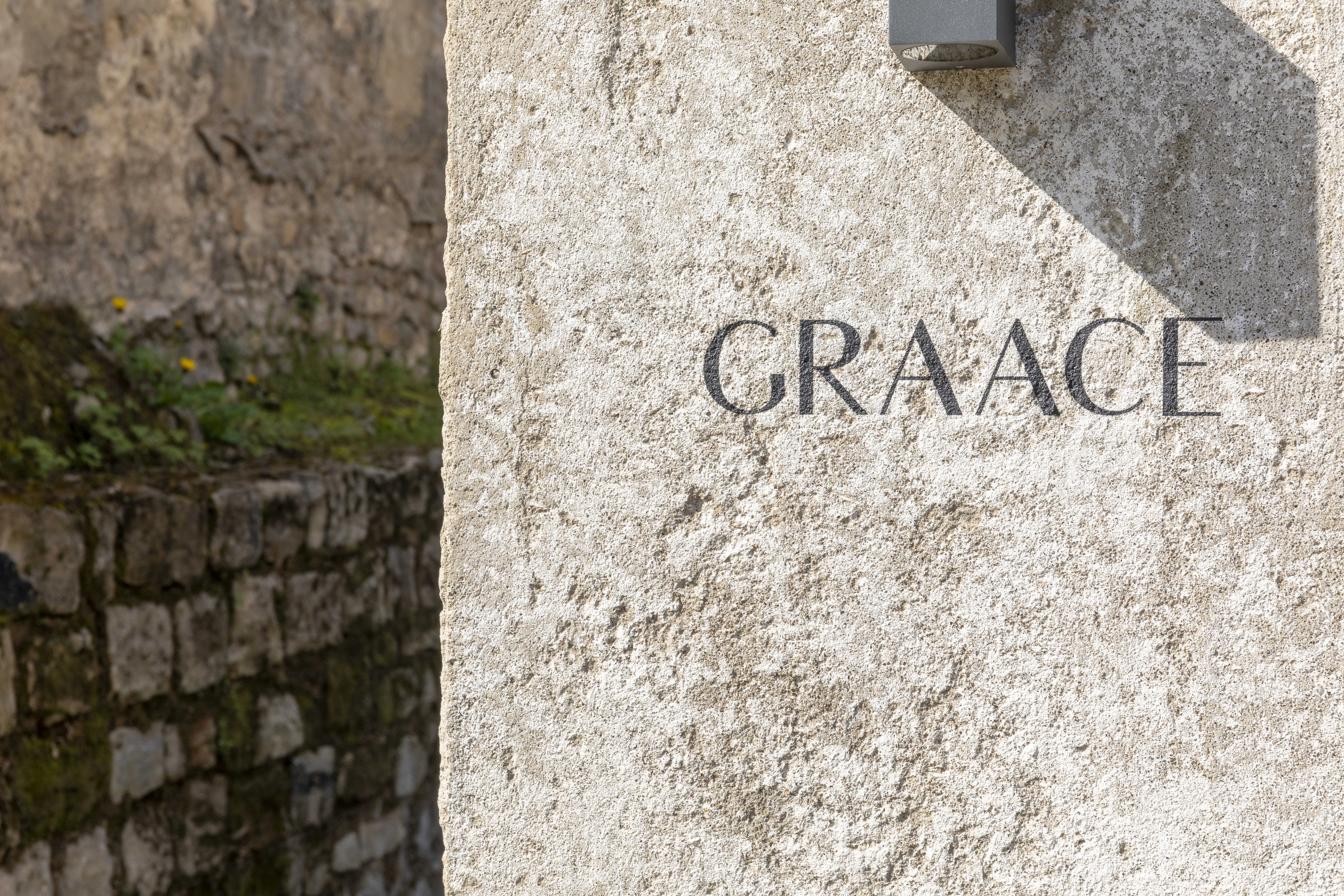
GRAACE SUITE in the historical neighbourhood of Luxembourg Pfaffenthal. With priviliged views on the fortress of the historic city, this 65sqm two-bedroom suite with private terraced garden can be rented for short, mid and long stays, and provides all comforts of hotel services.
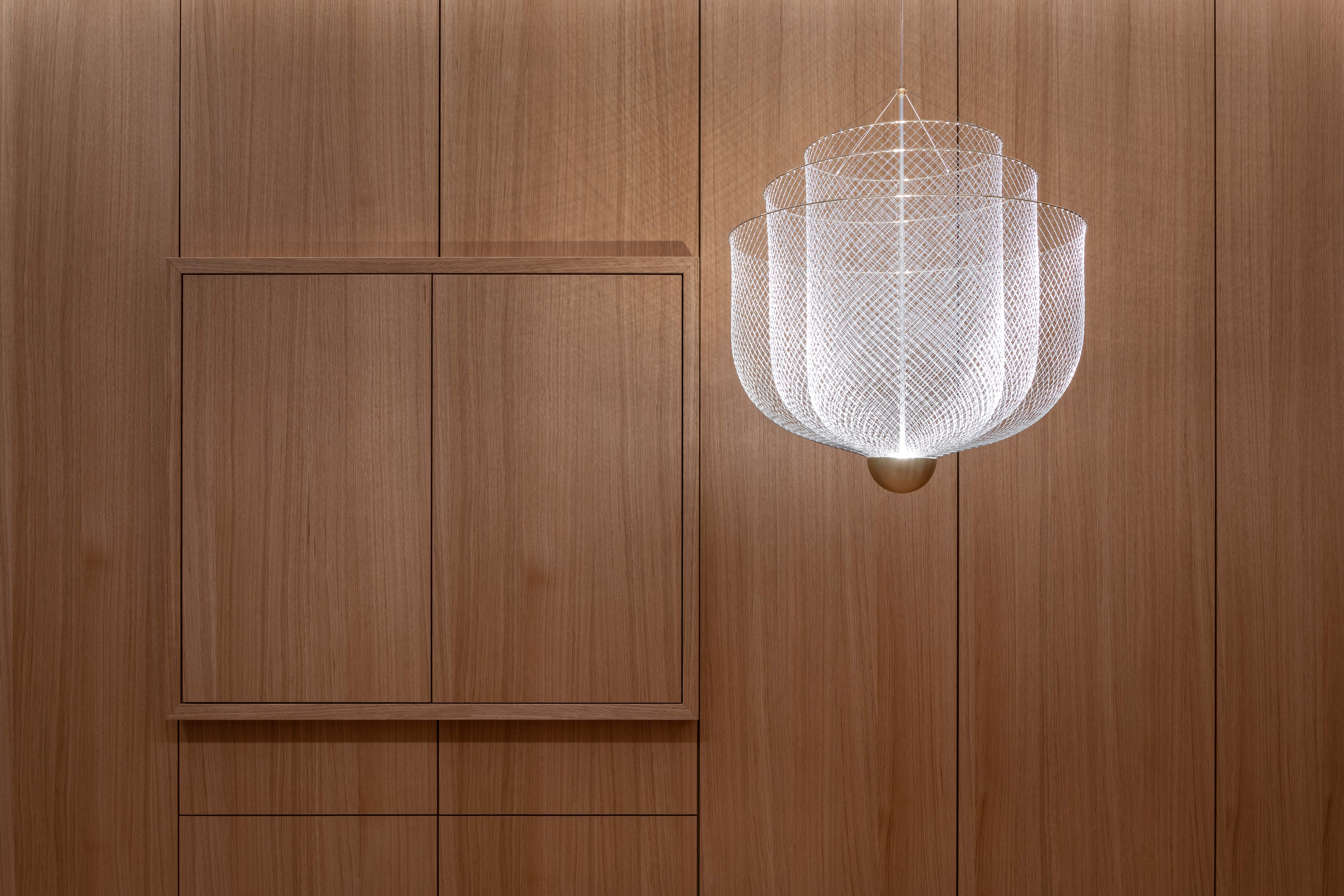
As you step inside this one-bedroom penthouse, the herringbone oak floor catches the eye. The made-to-measure kitchen boasts contemporary mirrored cabinets creating a minimalist and modern look. To further elevate the ambiance, my favorite ceiling light from Mooi adds elegance and warmth. All the furniture comes from Bolia.
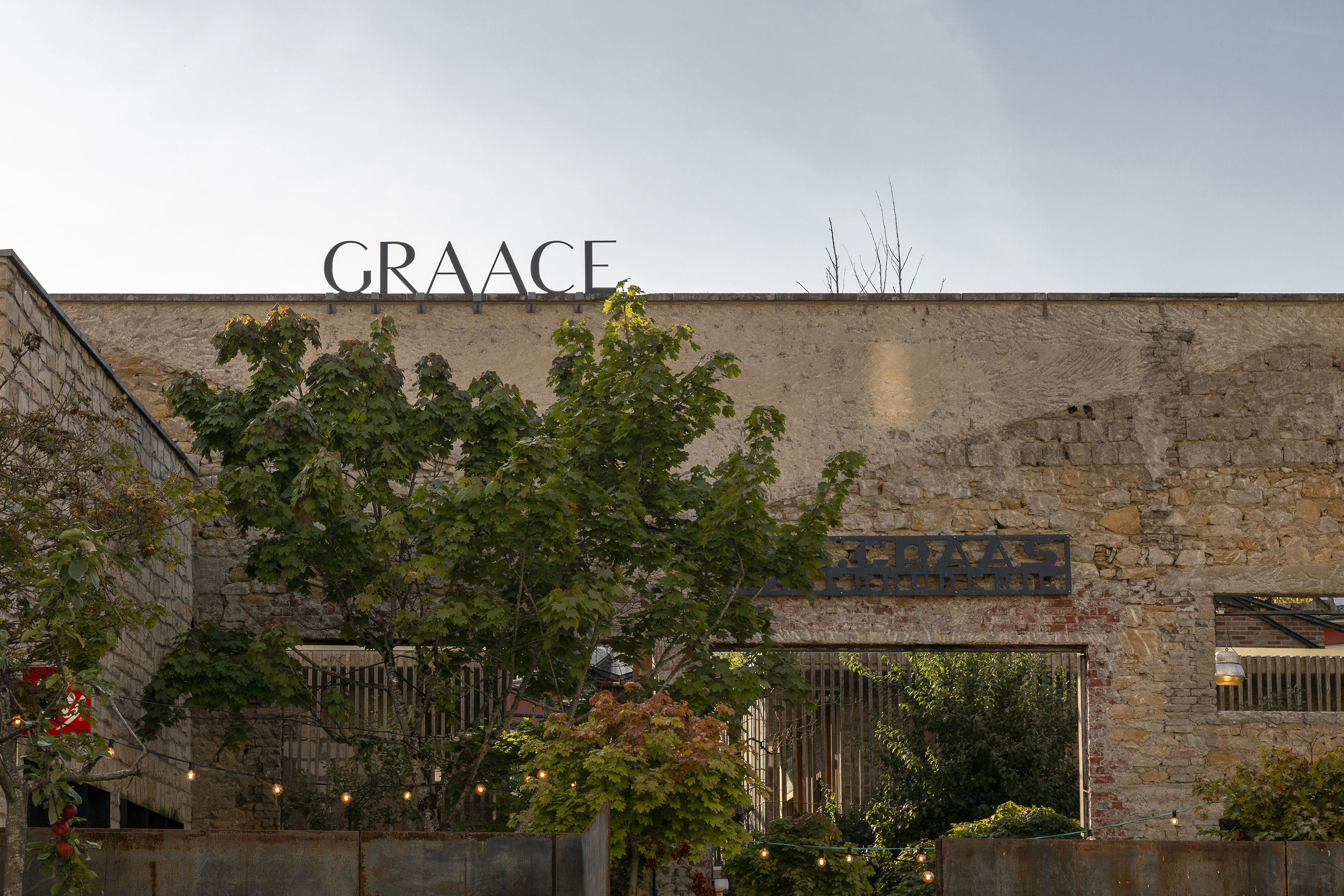
Hotel Graace was established in the former factory of the Graas brothers. Built in 1955, the two locksmiths, well-known in the city, used the building for their business until their retirement in 2009. The industrial building was purchased in 2012 in order to create a “one of a kind” hotel; five years later, having obtained the necessary authorisations, its reconversion began, leading to the opening of its doors in 2020. Hotel Graace won the Luxembourg Hotel Awards in 2021 and in the same year was a nominee for the EUmies, the European Mies Van der Rohe Award.
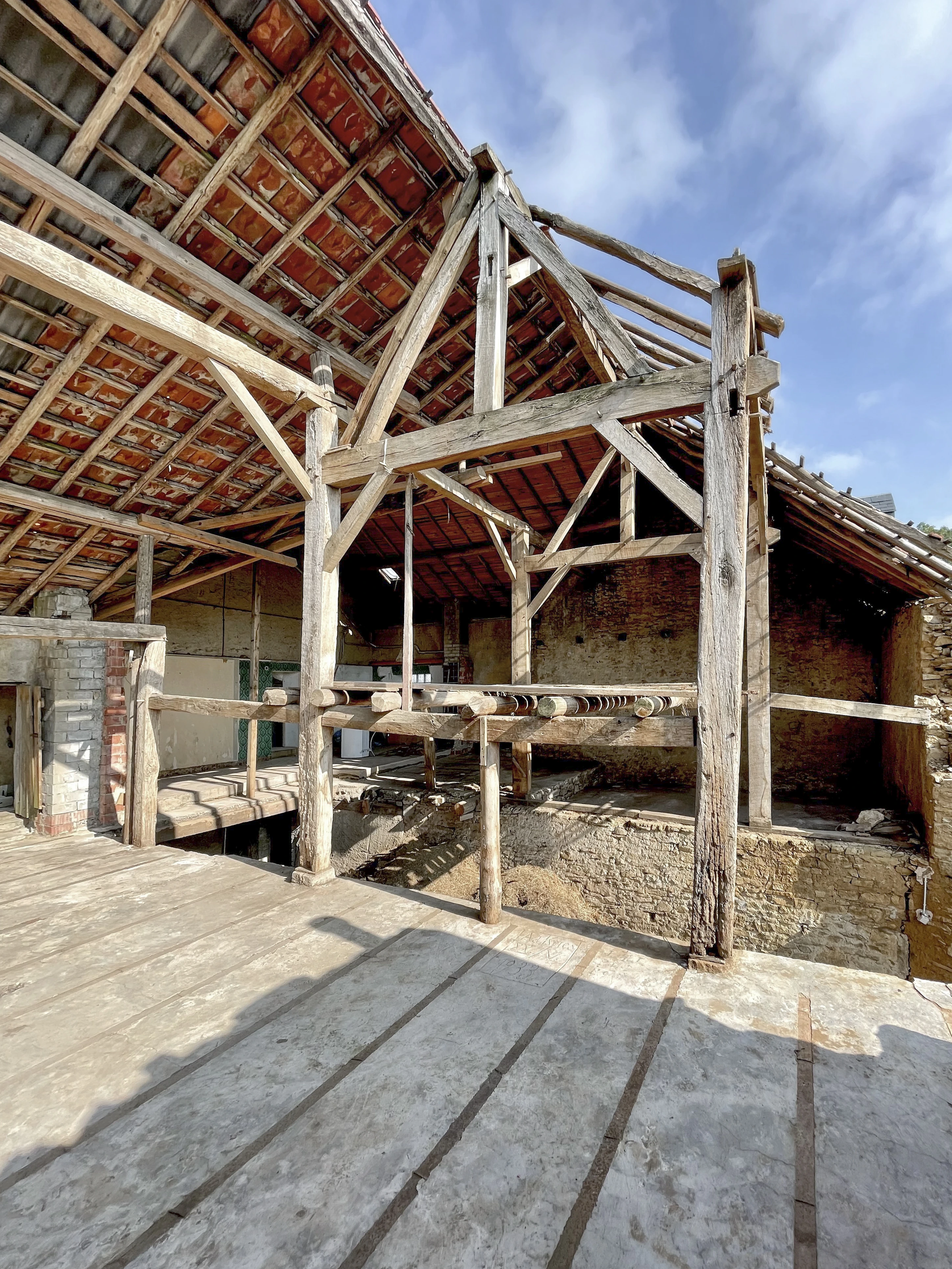
Farm 1806 is a nationally protected building. Since the 1990s, many of these wonderful farms have been at risk of disappearing due to the real estate development boom. In cooperation with INPA, the Institut national pour le patrimoine architectural, we are bringing back the farm to its original appearance, as it was first built more than 200 years ago. A house from the late 1950s is attached to the farm and has already been renovated, equipping it with modern, sustainable, low-impact technologies.
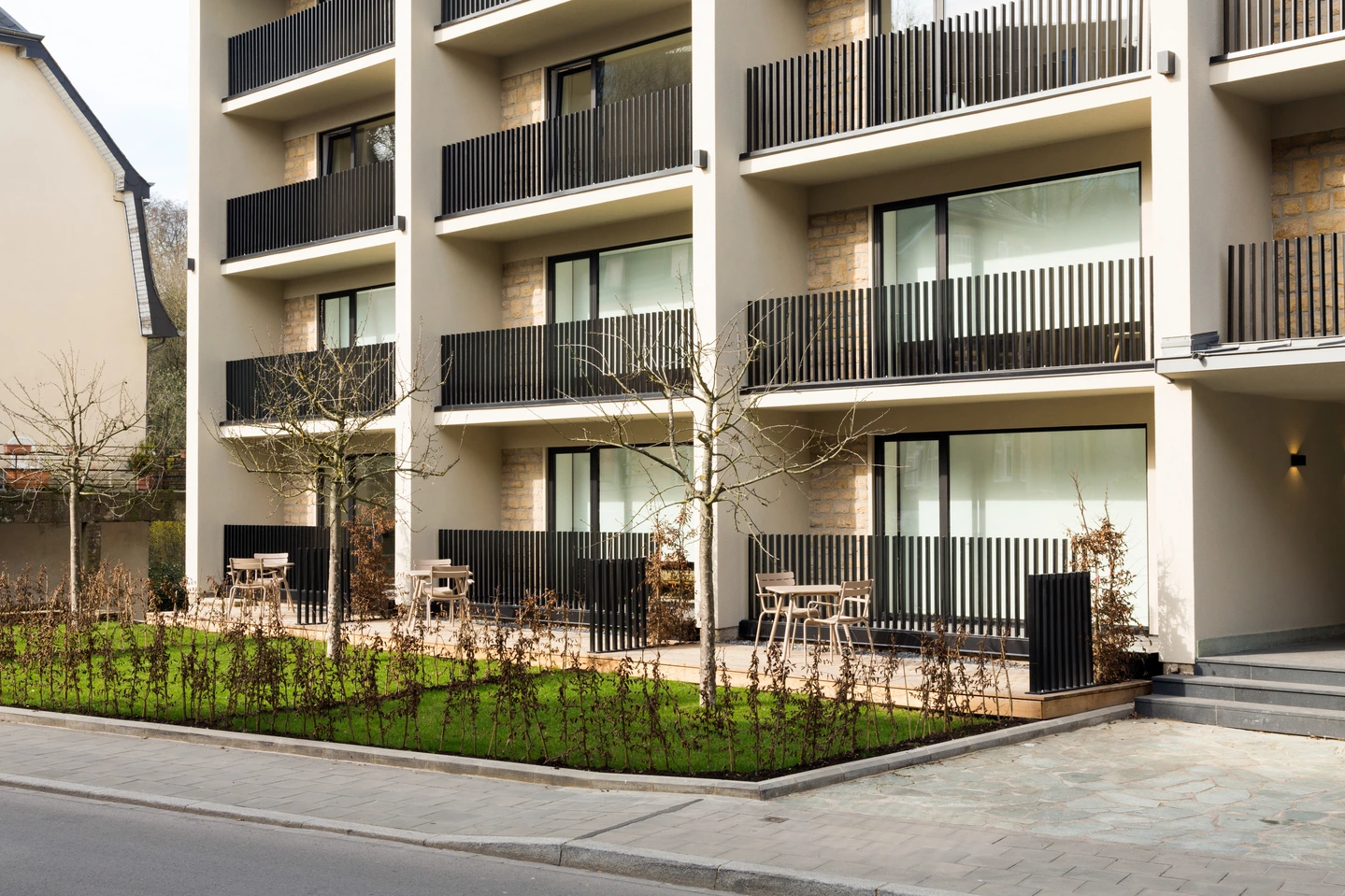
The building was built in 1953 by modernist architect Robert Lentz. A unique architectural landmark with its vanguard exterior passageways, the building was designed according to the dictates of the Neues Bauen” movement. An example of social housing from the 1920s, with the first studio apartments in the Grand Duchy of Luxembourg, which earned it to be called by the locals the “Immeuble des Celibataires”. Renovation was undertaken in 2016, respecting the work of its visionary creator. The project envisages a 'box in the box' module in each studio.
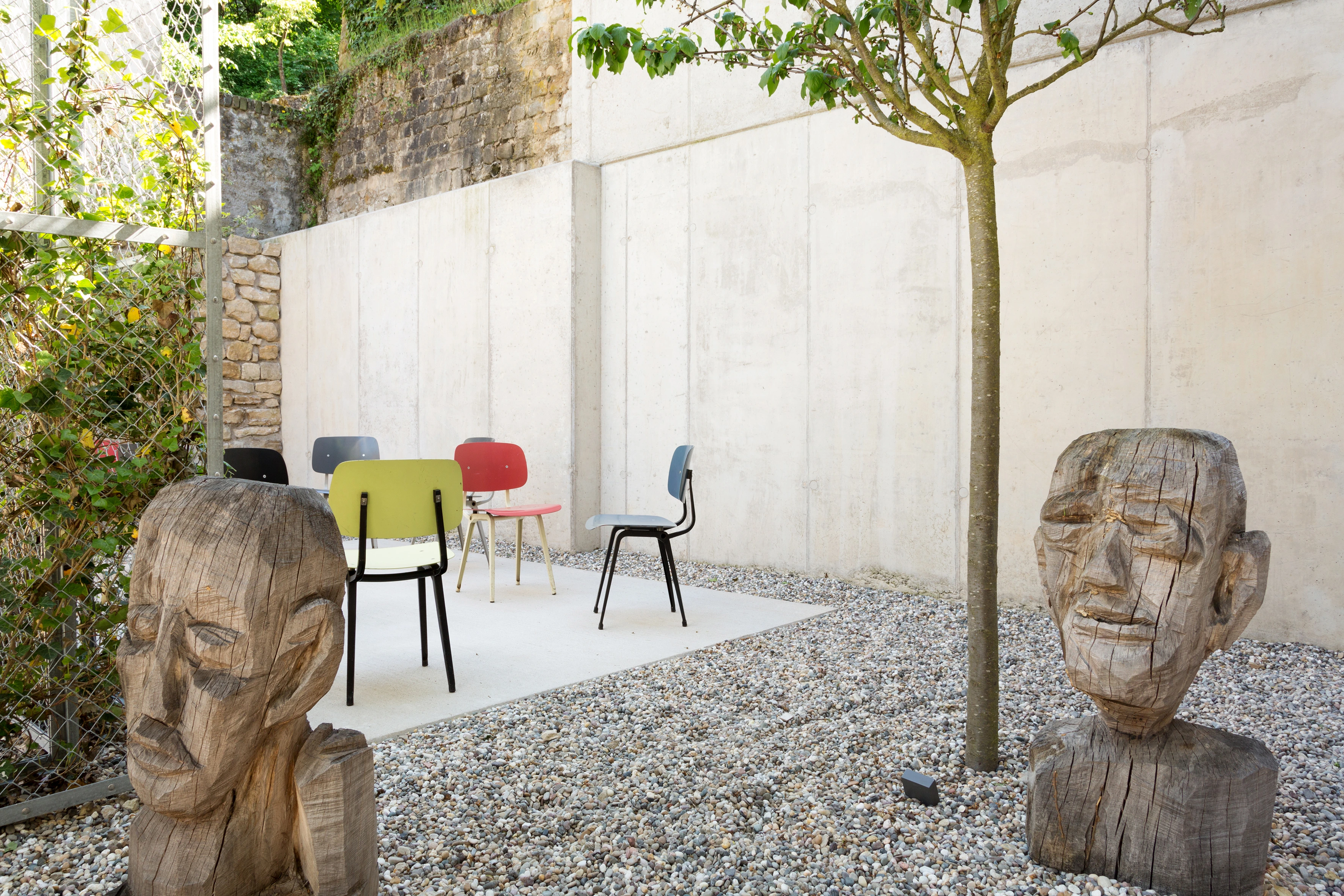
The setting is picturesque, one of the only cobblestone streets in Luxembourg City. Overlooking Drai Eechelen and the M Pei Mudam Museum, Maison MOR has been renovated with the intention of maintaining the spirit of its previous owner, Mister Reuter, a good man who lived many years of his life in this house. And the Maison Mor continues to evolve, moving today from a single-parent house to a family home.
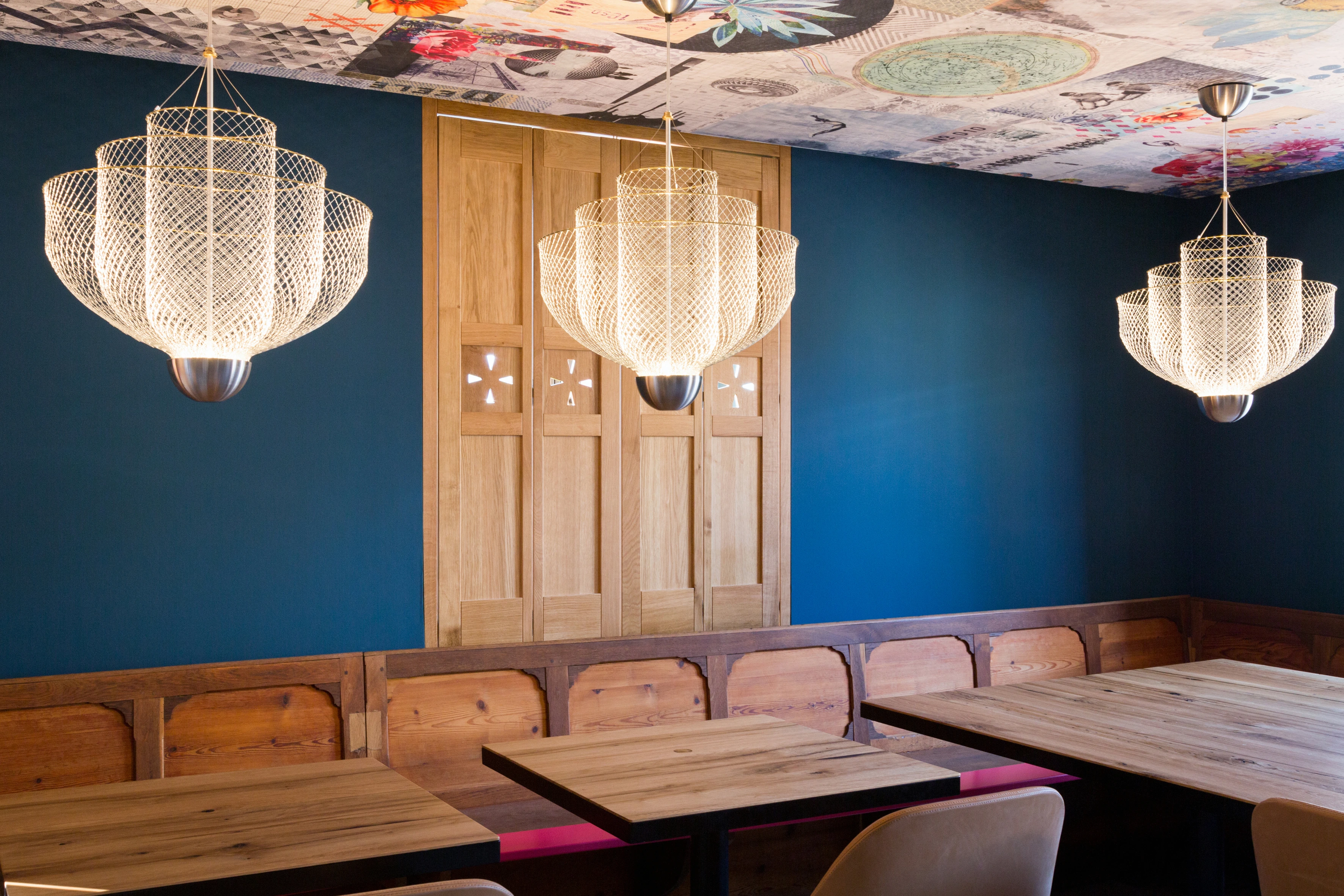
For this original coffee project, old church pews were imported from France. The frescoes on the ceiling were done by a London artist named Martin O'Neill. The counter and the beer dispensers come from the former Eich brewery. If the Café Amicale never became a bar open to the public, the place was regularly used as a meeting room.
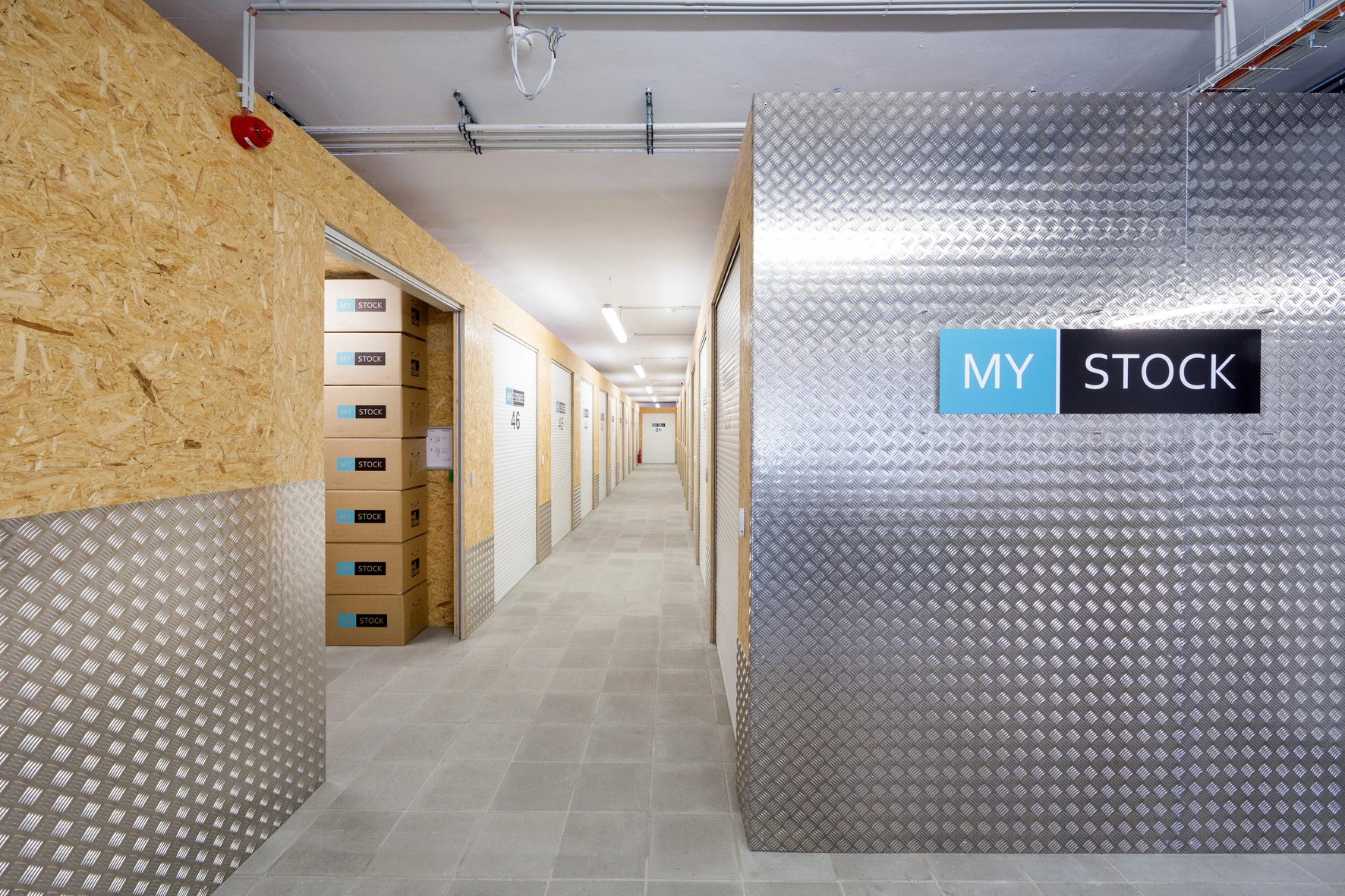
This former industrial hall houses Mystock, the first “self-storage” concept in Luxembourg. These are 60 storage boxes that are fully secure, automated, and accessible 24 hours a day, 7 days a week to their customers. The idea of this storage solution was born by observing the growth in the price of residential m2 in the center of Luxembourg. People today no longer have the financial possibility of acquiring large living spaces to store their objects. Mystock has enjoyed an occupancy rate of over 90% since the beginning of its existence.
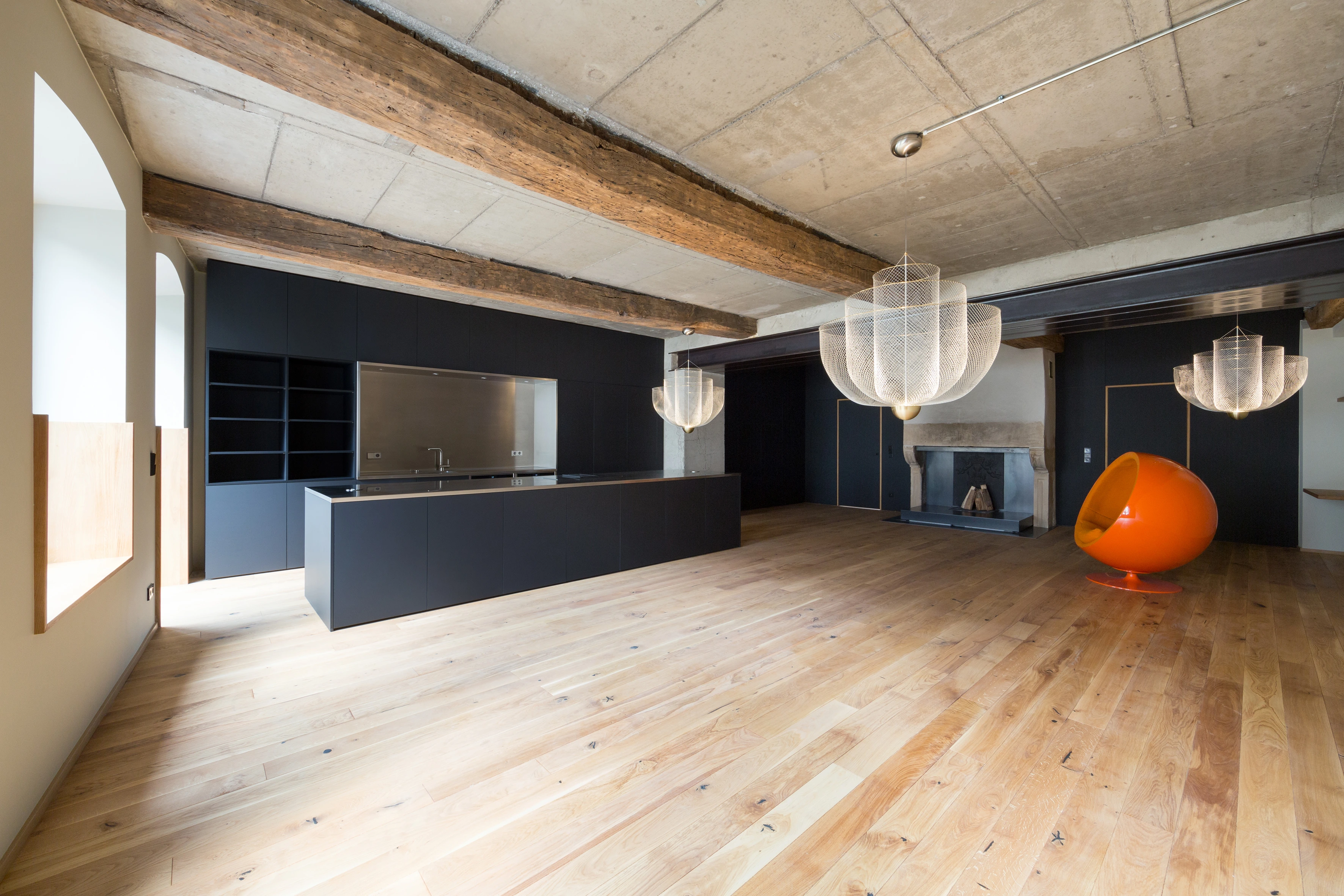
The Minimalisme Naturel project is nestled in the Grund district, in the fortified lower town of Luxembourg, a stone's throw from the city center. A district known for its cultural and architectural heritage. The building at 6 Bisserwee, dating from 1750, has been transformed into 11 housing units that respect as precisely as possible the real estate heritage of the different periods. One of the most notable goals of this renovation was to use as few different materials as possible.
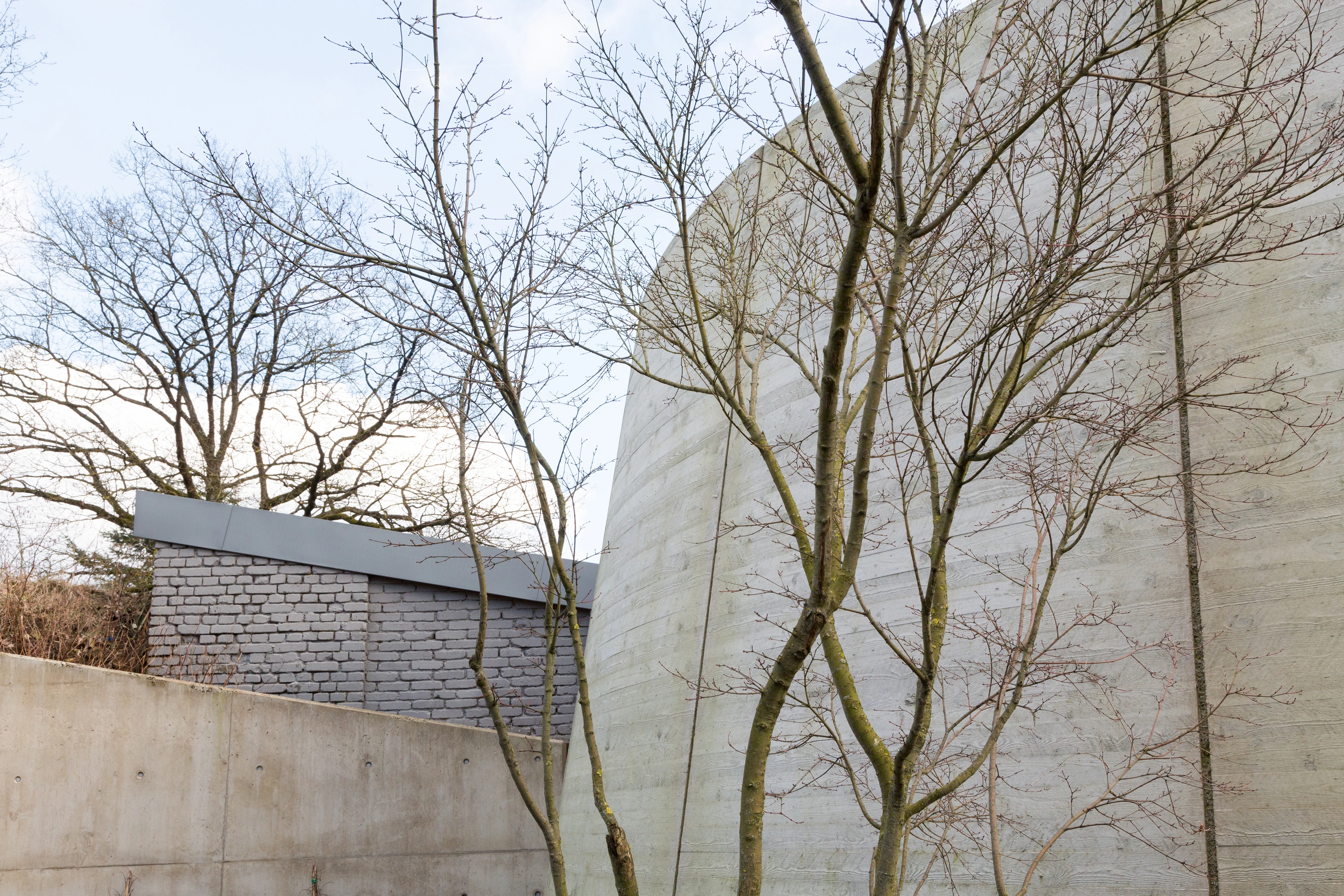
“My path has always led me to pass by this soulful old-fashioned house. So I approached the two elderly people who owned it so that they would contact me in the event of a sale. I assured them that the house would be renovated and transformed into a very high-quality real estate project. This is how this office building was born, which is one of my finest achievements.” Steve Krack
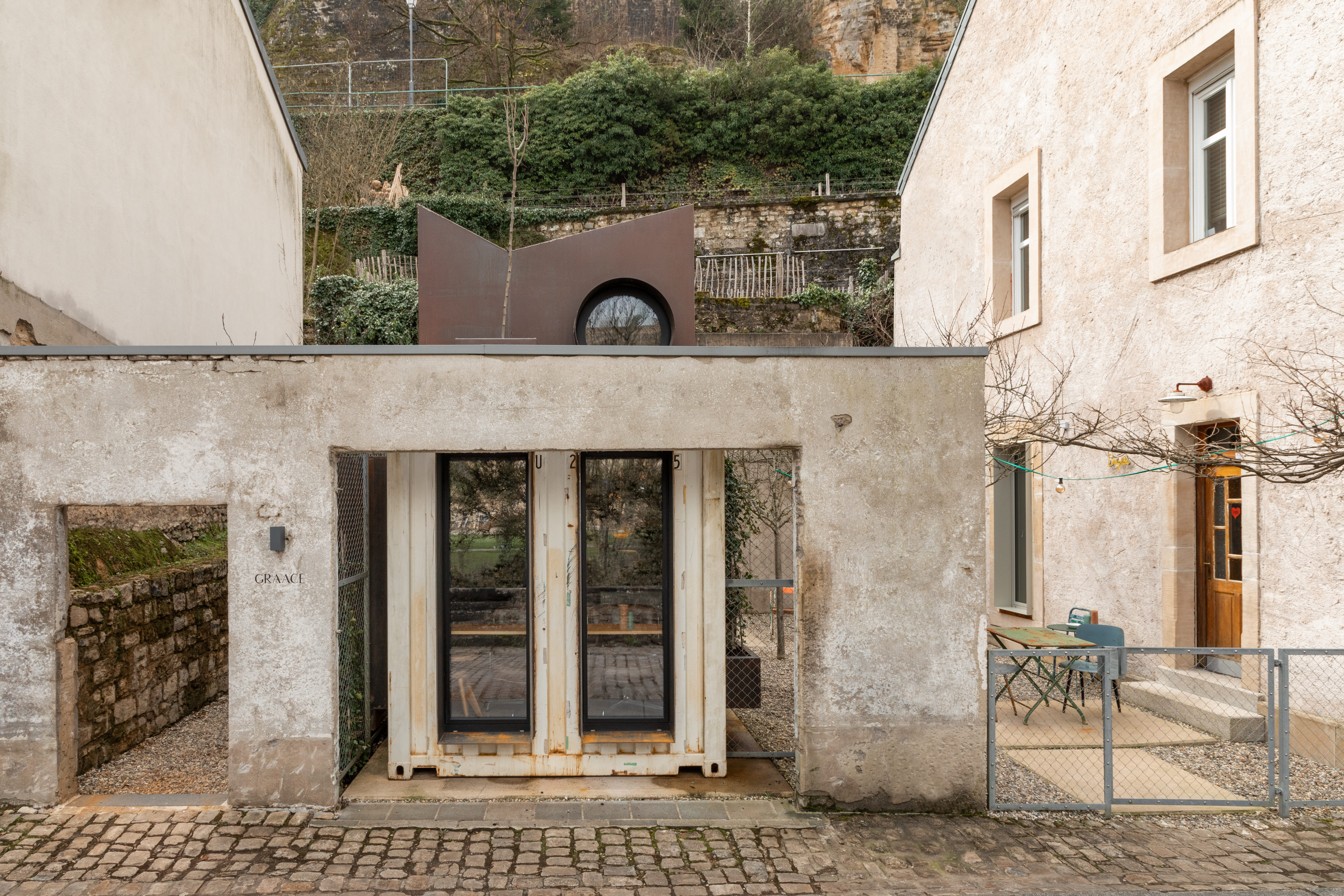
The project “Schmalshuus” denotes the art of smart urban living. This new concept offers amazing solutions for sustainable and affordable living as well as densification with quality. As the name suggests, its narrow shape makes it also suitable for plots that are difficult to build on and minimizes land impact. The module can be quickly and easily moved, meeting the demands of modern times, where frequent relocation and rapid changes in land usage are common. The concept provides individual modules as well as a stacked form. Interested? More information: schmalshuus.com

How to rehabilitate the underground station built under Findel airport in 2003, then finally abandoned? This is the question asked by Steve Krack and the architect Philippe Nathan. Thus was born the Gare Fantôme project, an open space on three levels, housing a mini-market, business centre, hotel, gym and car parks, providing connection with the tram, whose arrival is scheduled for 2021. The practicable roofs of the pavilions unfold like two wings around the terminal, in a nod to the old terminal where it was possible to climb on the roof to watch planes take off. The different types of spaces allow you to take advantage of the light according to your needs. Natural light for the hotel lobby and the fitness room, artificial light for the supermarket and car parks.
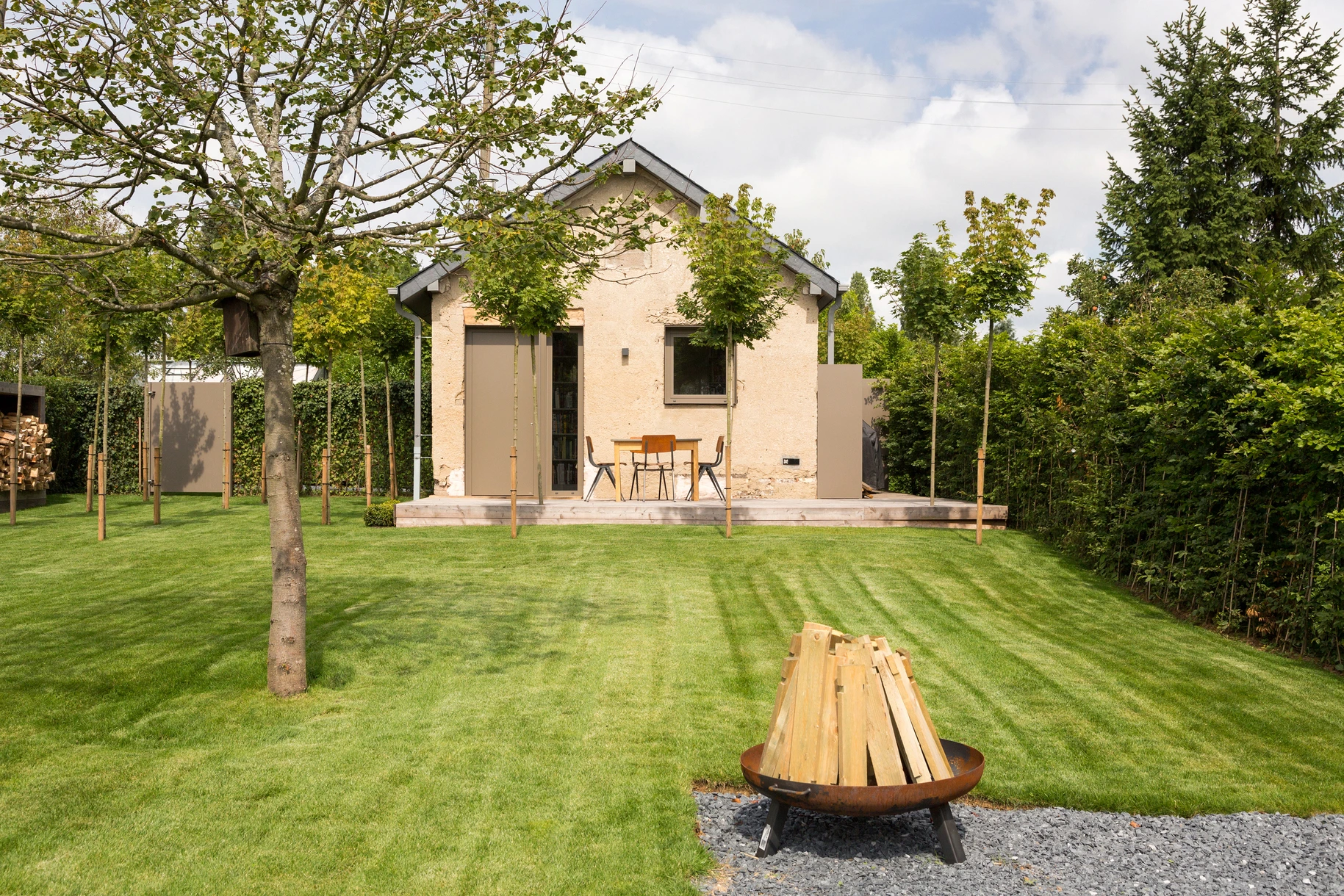
The maisonettes of the Jardin de Colonie served, in large part, as a trial ground at a reduced cost, in order to establish and incorporate all the elements of a large house (kitchen, living room, bedroom, shower, and WC ) in an area less than 20m2. The garden surrounding the two houses enabled us to learn a lot about setting up and growing an organic vegetable garden. This know-how has been used for an “urban gardening” project on the roofs of the Graace Hotel.
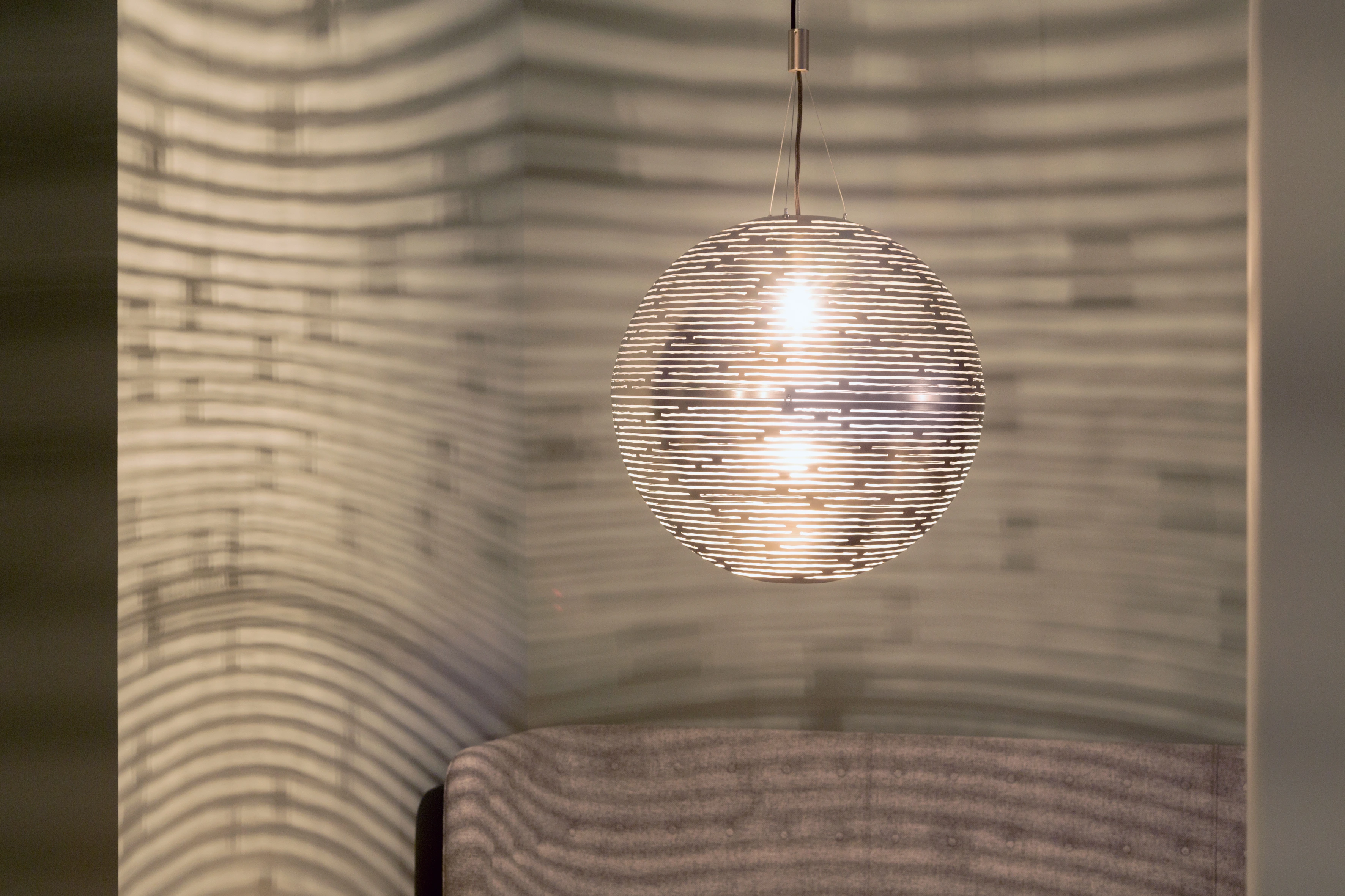
Formerly, Hostellerie du Grünewald, Stayrooms is the first concept of hotel residences, for short rentals ranging from one to three months. It was made in 2014. The 30 independent studios include a large shared kitchen that can accommodate all the occupants of the hotel residence, in order to promote communication between the inhabitants. A restaurant and a bar are also available to guests of the residence, as well as to any visitors passing through. The design and furniture are Scandinavian-inspired. The concept emphasizing the color of the fabrics and curtains of the rooms was developed by Steffy Fisch.
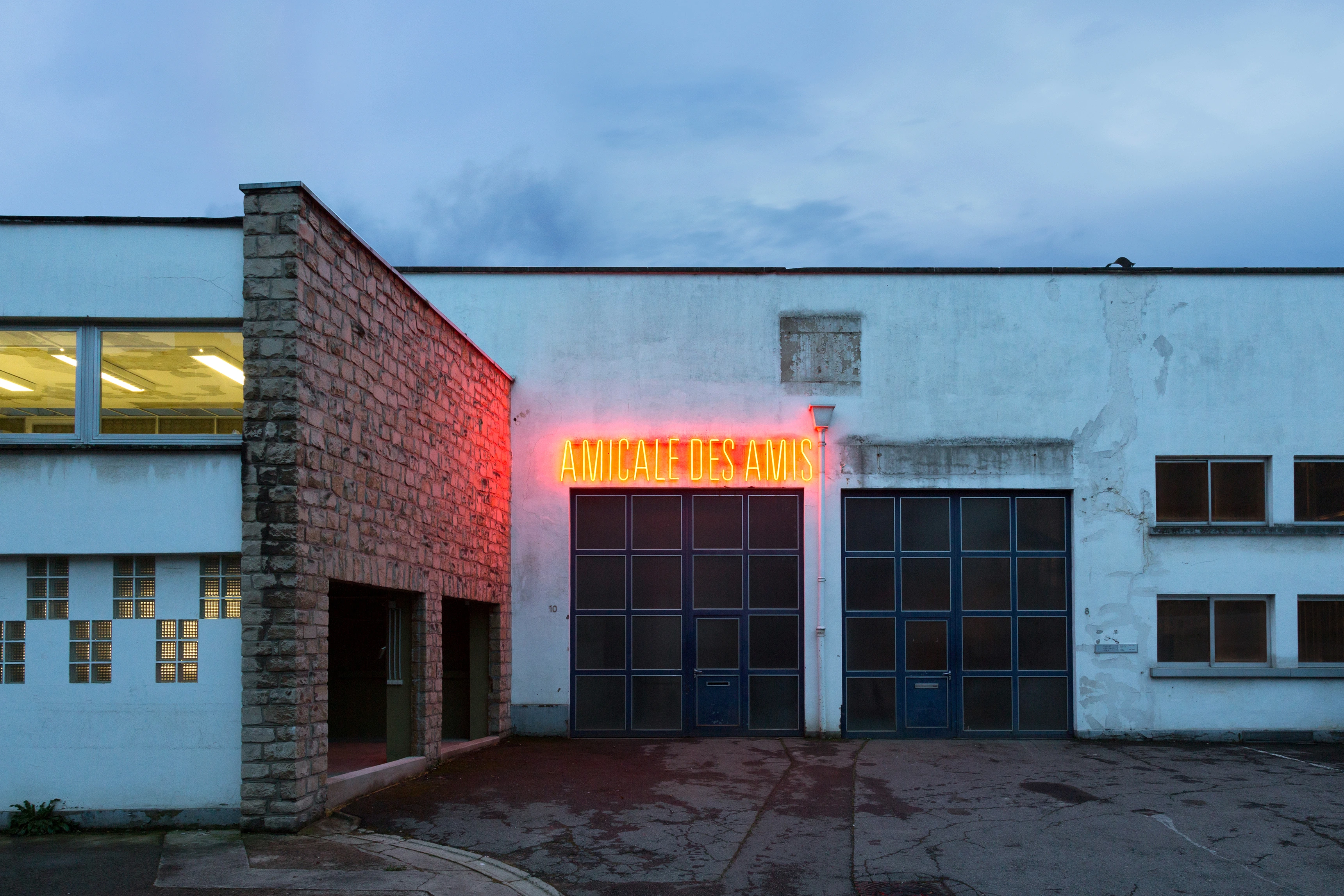
Transformed into an ephemeral creative space, the former Graas locksmith's shop in Luxembourg-Bonnevoie has been hosting since December 2014 and pending its final assignment, a pop-up exhibition bringing together fourteen pavilions signed by Luxembourg designers and architects. The Amicale des Amis was awarded the Luxembourg Architecture Prize in 2015.
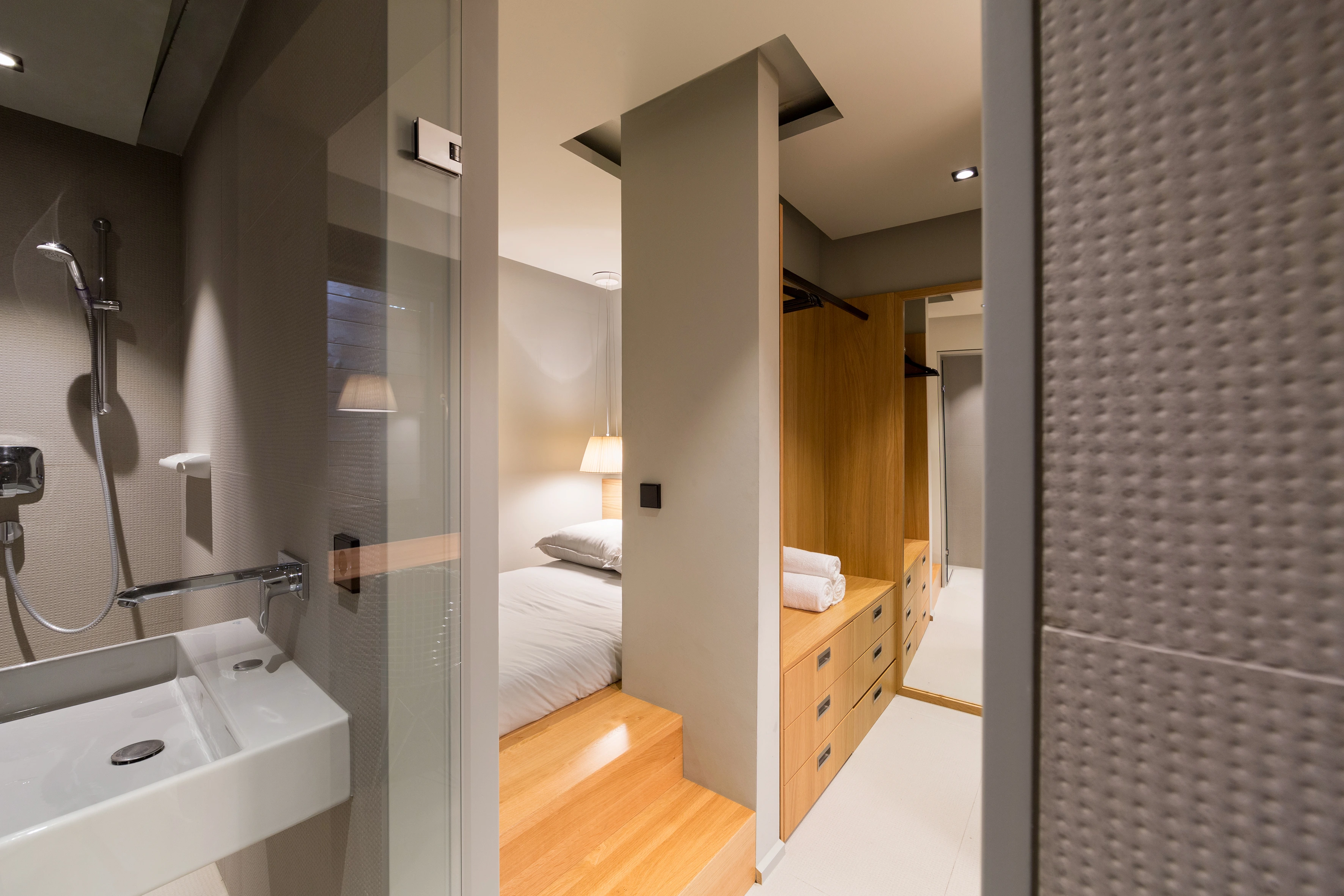
Black facade, black windows, black roof… you have understood where the name comes from. This building with a total area of 80m2 has been completely renovated for short-term rentals. The building has three mini-studios of 12m2, all equipped with a living room, a bed, a shower and private WC. A common kitchen has been set up on the ground floor, in order to encourage exchanges between the occupants of the place.
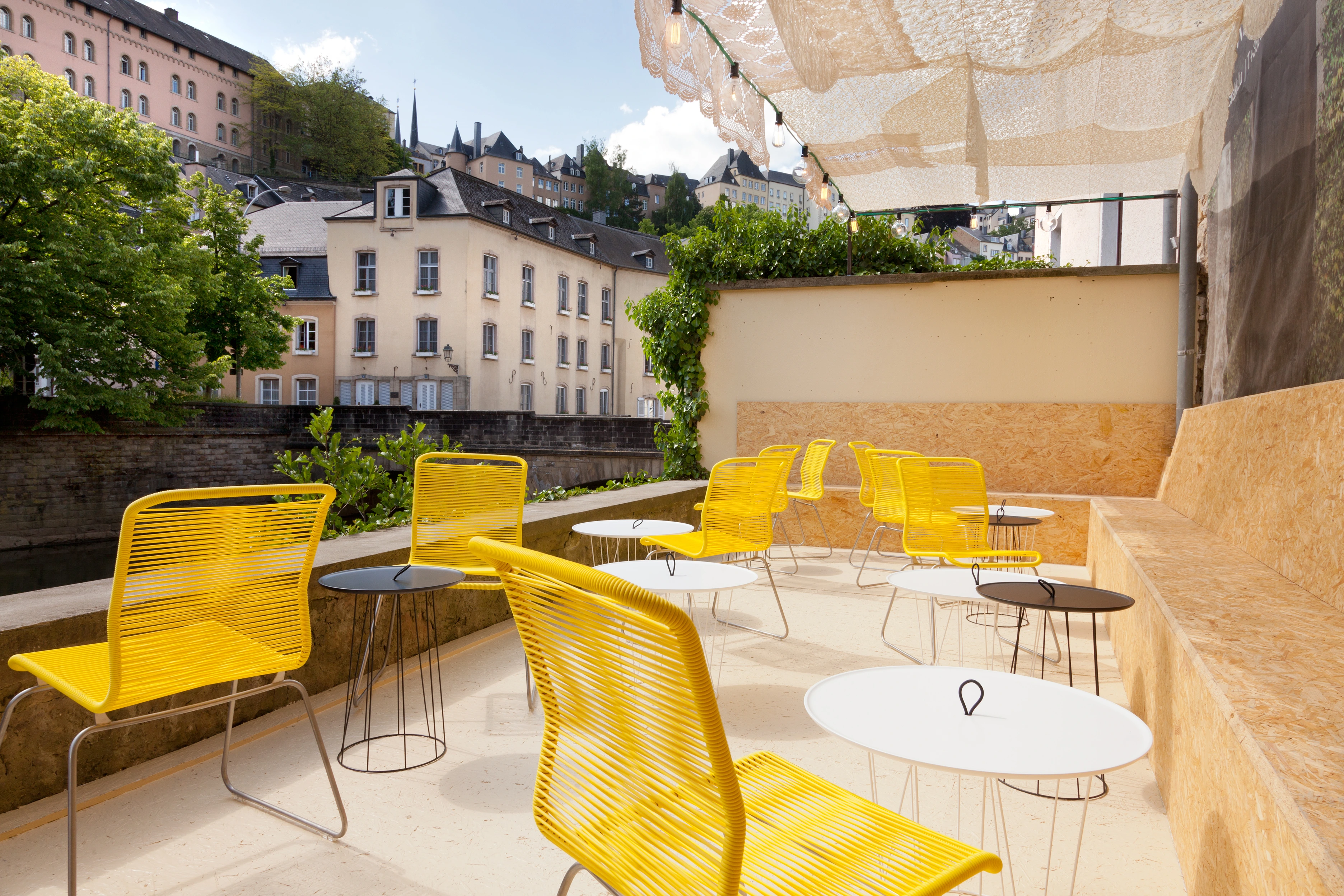
“Oh Bridget! How good we were there, day and night, in the sun or by the fire.” This ephemeral bar, supposed to last the time to obtain the authorizations for the renovation of the building, has become in a few weeks "the place to be". We had fun creating from scratch this sacred Brigitte who looks like no one else and who, in the end, does as she pleases. From the recycled wood layout, on the floor and walls, to the recycled furniture, to this bright yellow, everywhere.
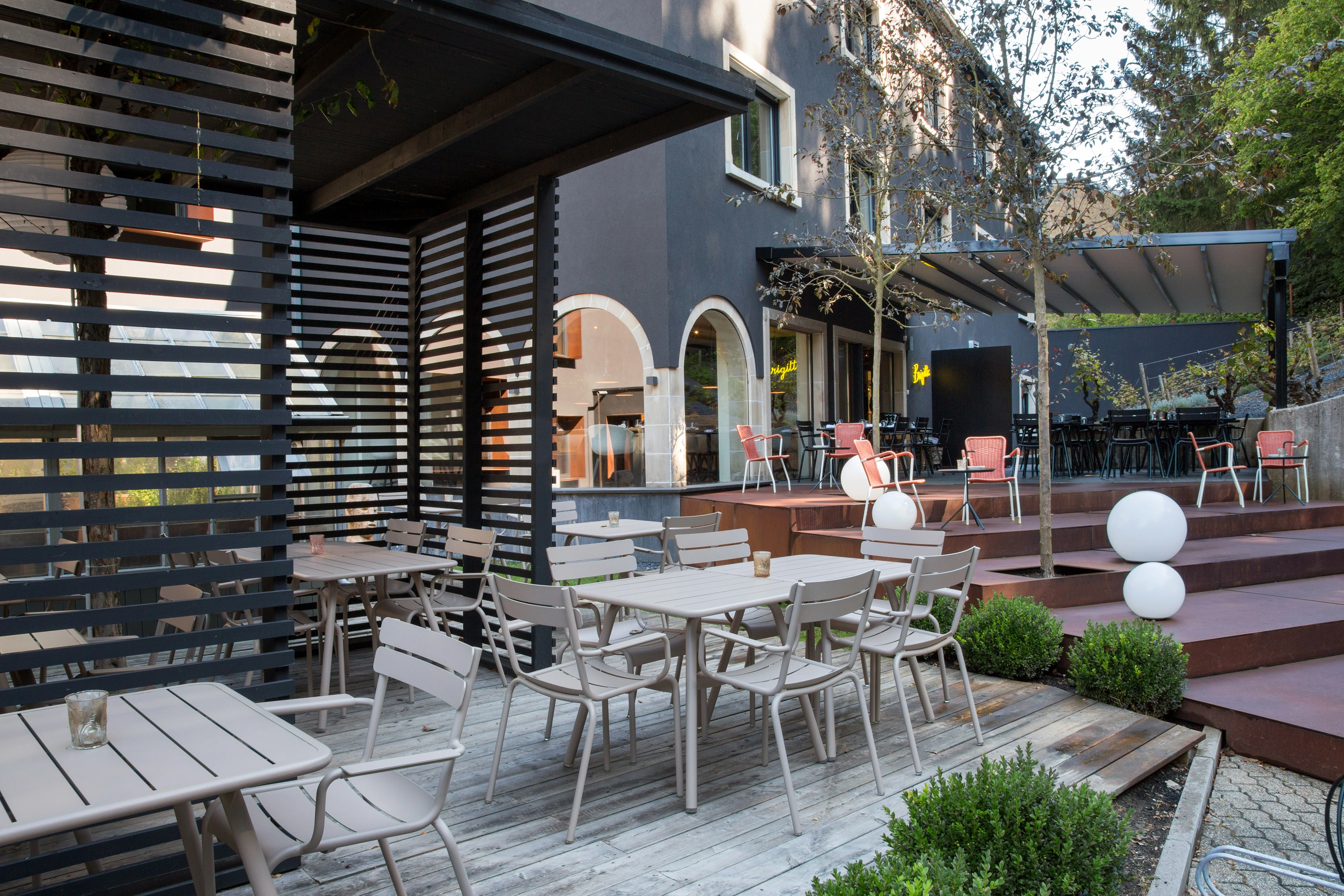
After having been an ephemeral bar in the Grund, Brigitte reappears in Dommeldange, this time in the form of a restaurant. The concept aims to create a place dedicated to relaxation where you can enjoy simple and good-quality dishes. The restaurant can accommodate 55 seats inside and up to 50 additional seats in summer, thanks to its terrace. But how to keep the same attendance when winter arrives? Three wooden chalets built from garden sheds were installed and gave birth to Brigitte Village. Each of them has its own wood stove: warm atmosphere guaranteed!